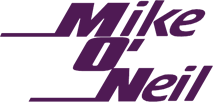 These 'Townquillity' lifestyle units are currently for sale. To enquire about these units, please contact us.
These 'Townquillity' lifestyle units are currently for sale. To enquire about these units, please contact us.
Completed: 2008
HIA South West Awards Finalist
Townquillity is a pair of immaculately presented townhouses. Built in Busselton, just 1km from the pristine waters of Geographe Bay, and Busseltons' town centre, they are very unique and creative to any area.
Be inspired by “Townquillity”, Mike designed and Built these double storey townhouse’s in Busselton, 1km from the city centre and the pristine waters of Geographe Bay. Creating a Fresh, colourful and peaceful feel about these townhouses, this gives a balance that flows from outside to inside. Using a combination of old charm and character in the building materials, with a modern interior, these 3 bedroom, 2 bathroom, Double storey townhouses are designed for easy living and low maintenance appeal. The theme used is a country/coastal feel, and features: pebbles, pebbled tiles, soft colours throughout, and low maintenance gardens, Townquillity is the ideal home for the inner city living, close to all amenities.
These homes have been a joy to bring to fruition, build finishing in 2008, they are now currently tenanted and now available for purchase. Read More...
Features Include:
- 1km from Busselton town centre
- 1km from Geographe Bay’s water
- Split system air conditioning
- Blinds
Kitchen:
- Gas stove and oven with Rangehood
- Plenty of cupboard and bench space
- Pantry
- Dishwasher
Downstairs also includes:
- 2 spacious carpeted bedrooms with built in robes
- Modern bathroom
- Laundry with above and below bench cupboards
- Spacious dining and living area
- Store room
- Remote controlled lockup garage
Upstairs Retreat:
- Open ensuite
- Walk in robe
- Private water closet
- Ceiling fan
- Soft lush carpet
Outside:
- Private courtyard
- Shade sail
- Sealed driveway
These Townhouse’s are a great investment opportunity and are easy to maintain. Services to units include: power, phone, gas, water and deep sewerage.
| Total Block area | 631m2 |
| Common access way | 201.16m2 |
| Balance | 429.84m2 |
| Balance divided equally for both units | 214.92m2 |
| Unit living area on ground incl. garage | 149.3m2 |
| Leave external ground area – for courtyard & path areas. | 65.62m2 |
| *Note also Upper living ie parent retreat | 26.6m2 |
If you have any questions or if this creative investment interests you, please contact us.






